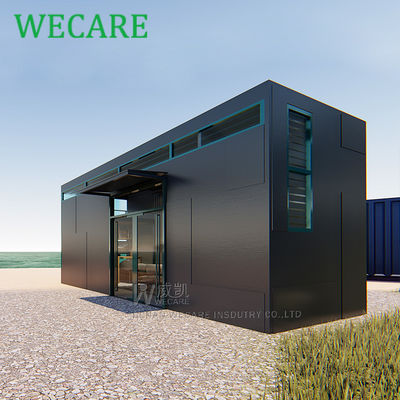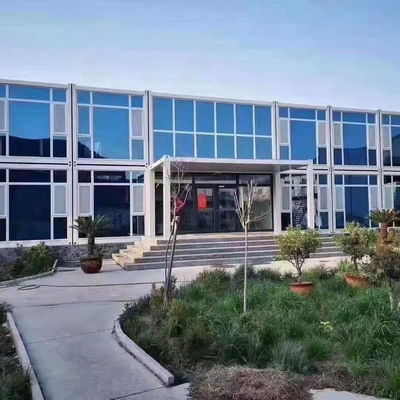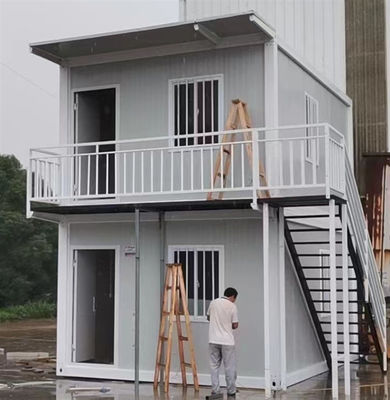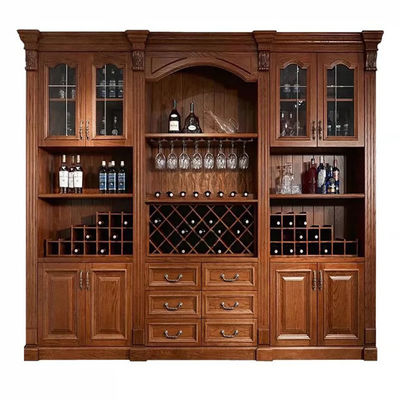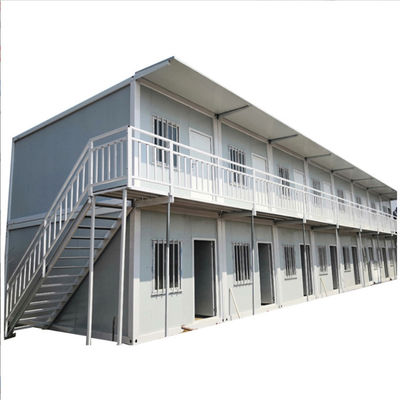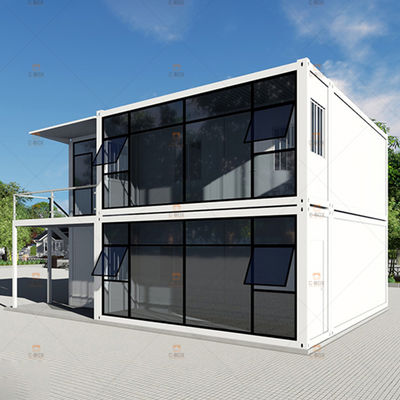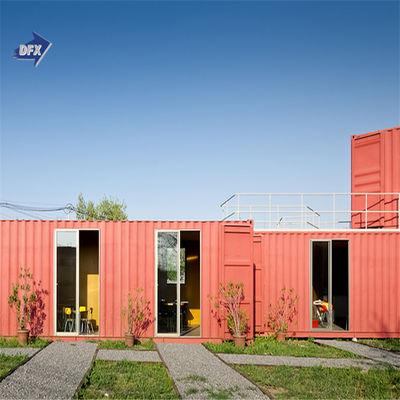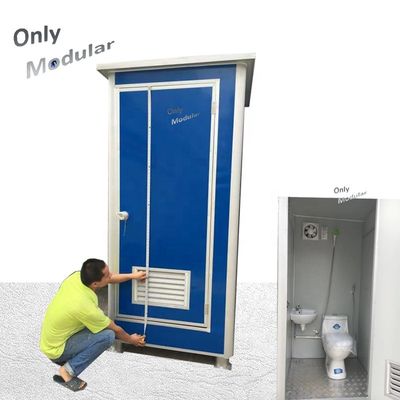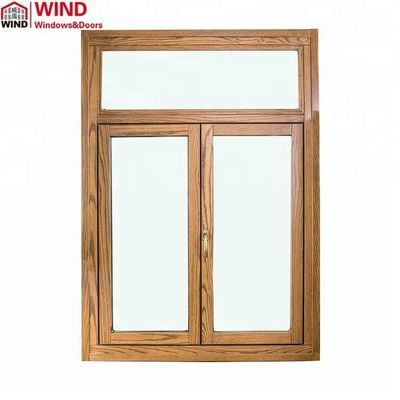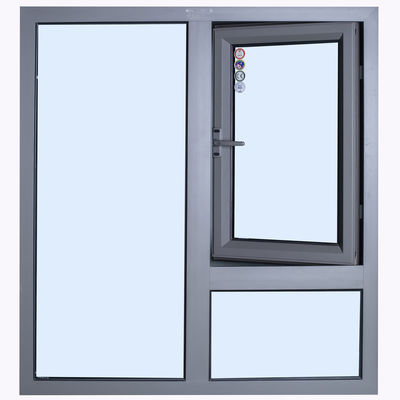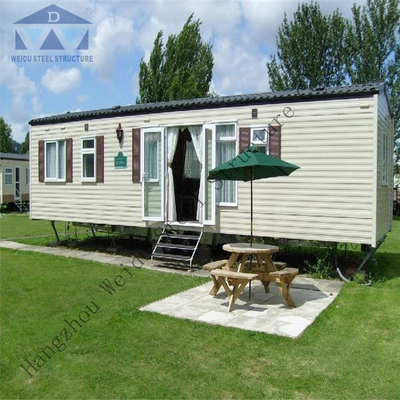
Αφήστε ένα μήνυμα
We bellen je snel terug!
 Το μήνυμά σας πρέπει να αποτελείται από 20-3.000 χαρακτήρες!
Το μήνυμά σας πρέπει να αποτελείται από 20-3.000 χαρακτήρες!
 Παρακαλούμε ελέγξτε το email σας!
Παρακαλούμε ελέγξτε το email σας!
υποβολή
Περισσότερες πληροφορίες διευκολύνουν την καλύτερη επικοινωνία.
Ο κ.
- Ο κ.
- Κα
Εντάξει
Υποβλήθηκε με επιτυχία!
We bellen je snel terug!
Εντάξει
Αφήστε ένα μήνυμα
We bellen je snel terug!
 Το μήνυμά σας πρέπει να αποτελείται από 20-3.000 χαρακτήρες!
Το μήνυμά σας πρέπει να αποτελείται από 20-3.000 χαρακτήρες!
 Παρακαλούμε ελέγξτε το email σας!
Παρακαλούμε ελέγξτε το email σας!
υποβολή

